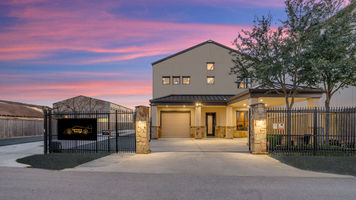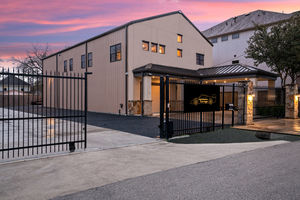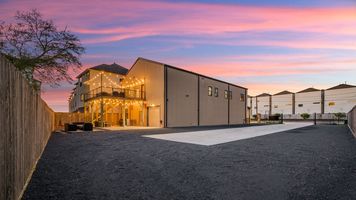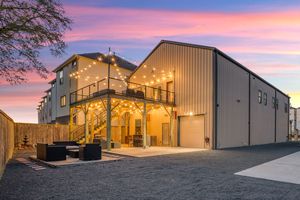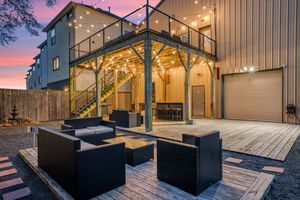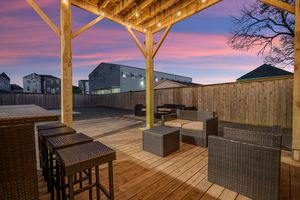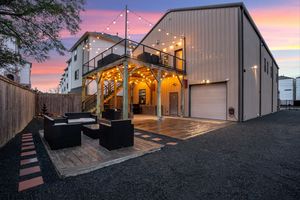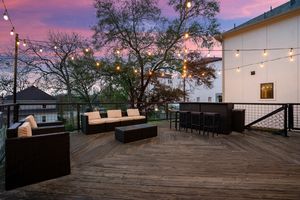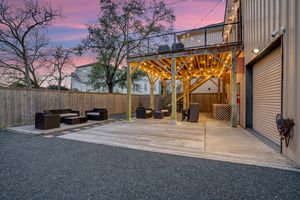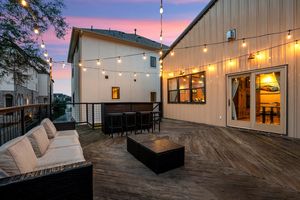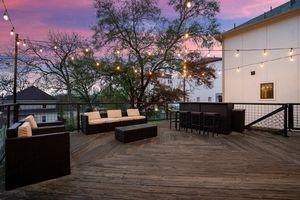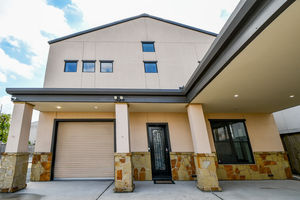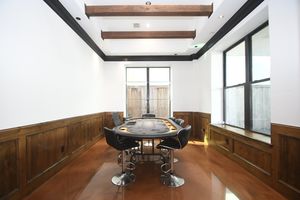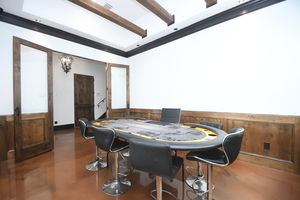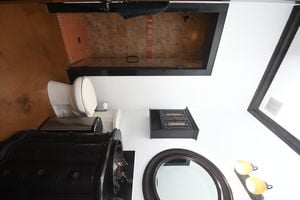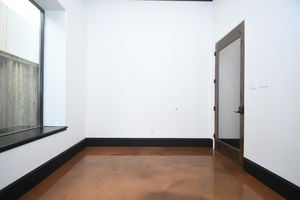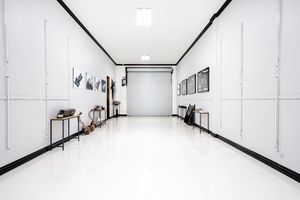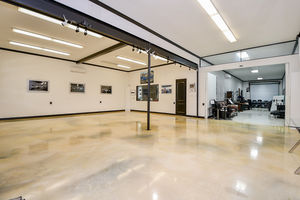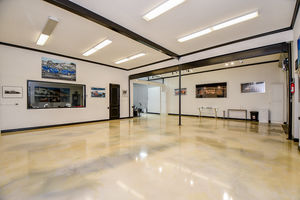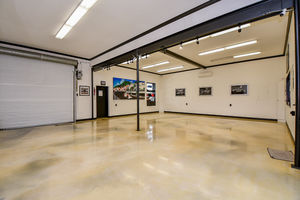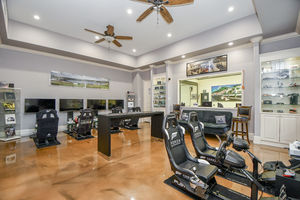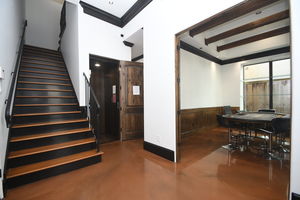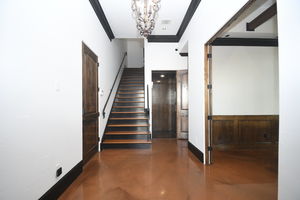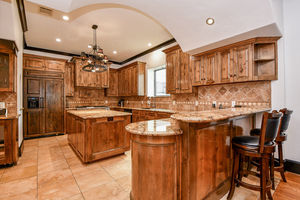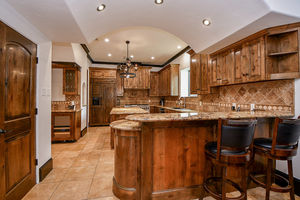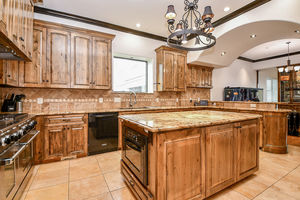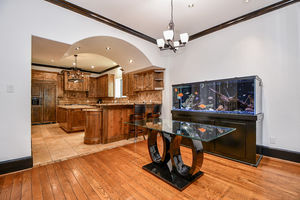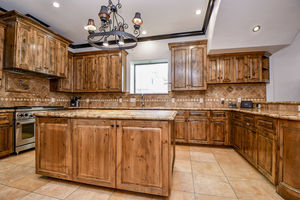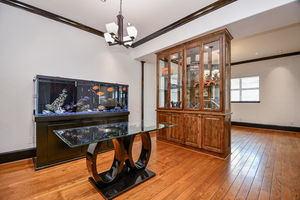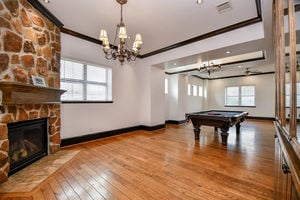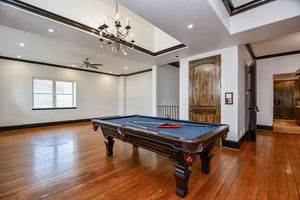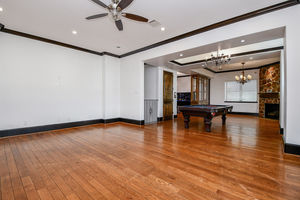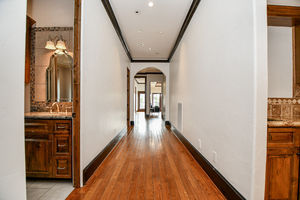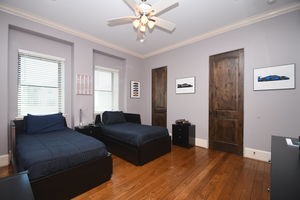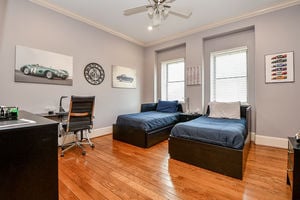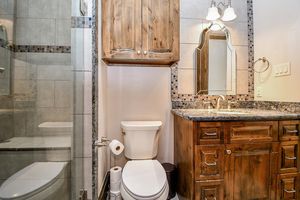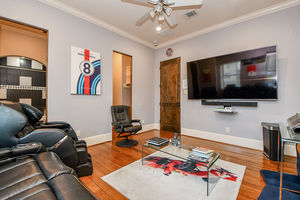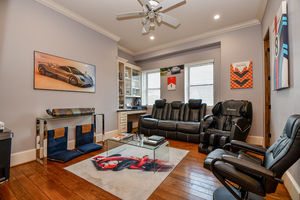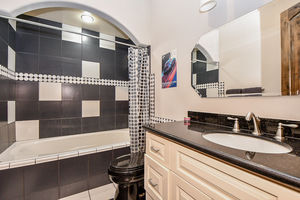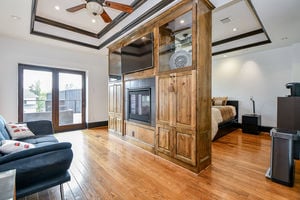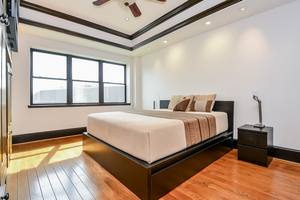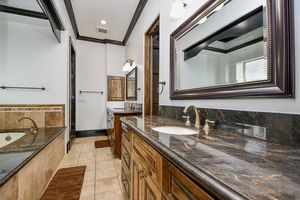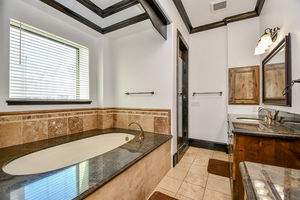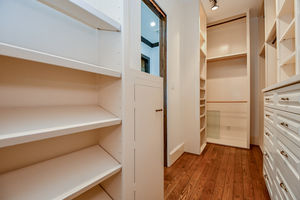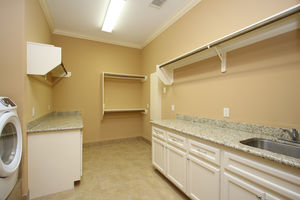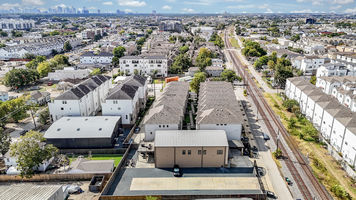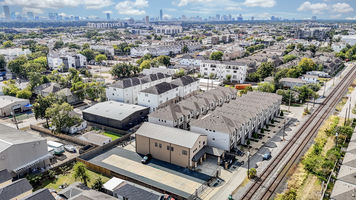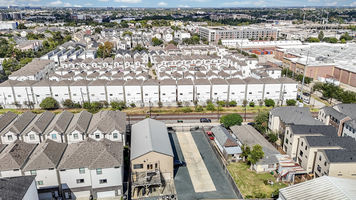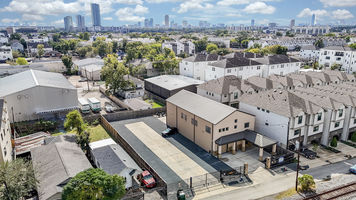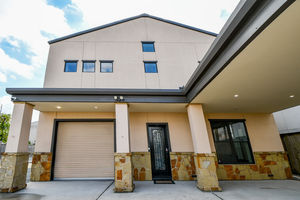4119 Allen St. Houston, TX 77007

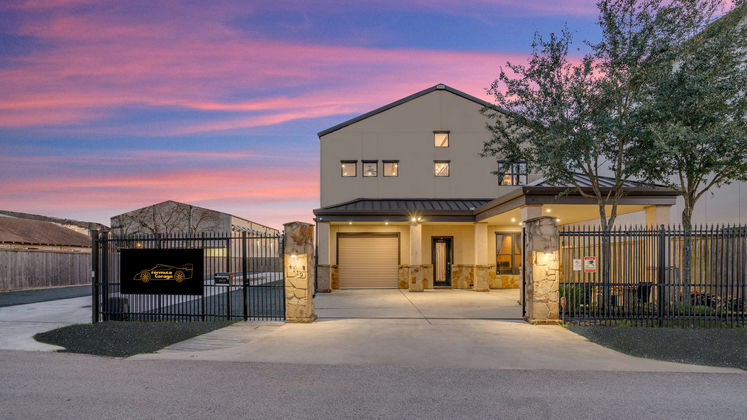
Discover a rare opportunity in the Washington Corridor—a custom steel-constructed property designed to seamlessly combine residential living with professional space. This property features a 6,400 SF building (1st& 2nd combined) and an additional 7,000 SF area ideal for events, future expansion, or extra parking.
The ground level is perfect for business use, featuring 12-ft ceilings, polished stained concrete floors, two private offices, a large workshop, and a 1800 SF fully AC garage. Upstairs, the private residence is a retreat with three bedrooms, two living areas, a chef’s kitchen with breakfast and dry bar, two fireplaces, and a spacious laundry room.
Thoughtful upgrades include nine-ft doors, solid wood floors, crown moldings, custom finishes, a central vacuum system, and an elevator for full handicap accessibility. Ideal for entrepreneurs, creatives, or families seeking a distinctive home with room to run a business, host events, or simply enjoy more space in the city.
Property Highlights:
6,400 SF custom steel-constructed building + 7,000 SF expansion/event area
Ground level: offices, workshop, 12-ft ceilings, 1,800 SF AC garage
Upstairs residence: 3 bedrooms, chef’s kitchen, 2 living areas, 2 fireplaces
Upgrades: solid wood floors, crown moldings, elevator, central vacuum
Ideal for live/work, business, or event use
Our Commercial Listings
Explore our prime commercial real estate options and secure the perfect space for your success!"

Confirm your time
Fill in your details and we will contact you to confirm a time.
Contact Form
Welcome to our open house!
We encourage you to take a few seconds to fill out your information so we can send you exclusive updates for this listing!




